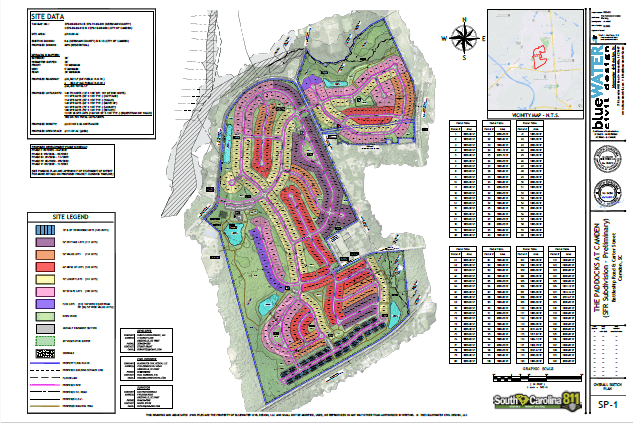The City of Camden Planning Commission held a public hearing Tuesday, November 21st regarding a proposed residential development consisting of single-family houses and townhomes. In overview, the proposal calls for a total of 795 lots, including 140 townhomes and 655 single-family homes. Based on the total acreage of the site, the resulting density is anticipated to be 2.56 units/acre. This density is comparable to the 2.5 units/acre maximum density in an R-15 zoning district. This is also a lower density than other developments recently approved. The development would be built in five phases as follows: Phase 1 (134 lots), Phase 2 (201 lots), Phase 3 (192 lots), Phase 4 (131 lots), and Phase 5 (124 lots). The developer anticipates a 7-10 year period for total build out of the project. Lots for the single-family homes will range from approximately 7,000 square feet to 12,420 square feet.
Please find below the corresponding documents regarding this proposed development, referred to as “The Paddocks”.
Overview and applications:
City of Camden Staff Report, prepared by Director of Planning & Development Shawn Putnam
The Paddocks at Camden Statement of Intent
The Paddocks at Camden Subdivision – Preliminary Design
Road Names of Proposed Development
Parcel Descriptions of Proposed Development
Presentation of Work – Beechwood Homes
Annexation Request Presentation
Application for Rezoning of Property
Wetlands Evaluation of Proposed Development
Economic Impact Assessment of Proposed Development
Traffic Impact Analysis of Proposed Development
Kershaw County Emergency 911 Approval
Example of Design Standards for Development – River Watch, Mt. Pleasant, SC
Example of Residential Design Overlay – Rock Hill, SC
Water and Sewer Documents:
Sanitary Sewer Loading Calculations
Sewer Calculations Exhibit by Phase

